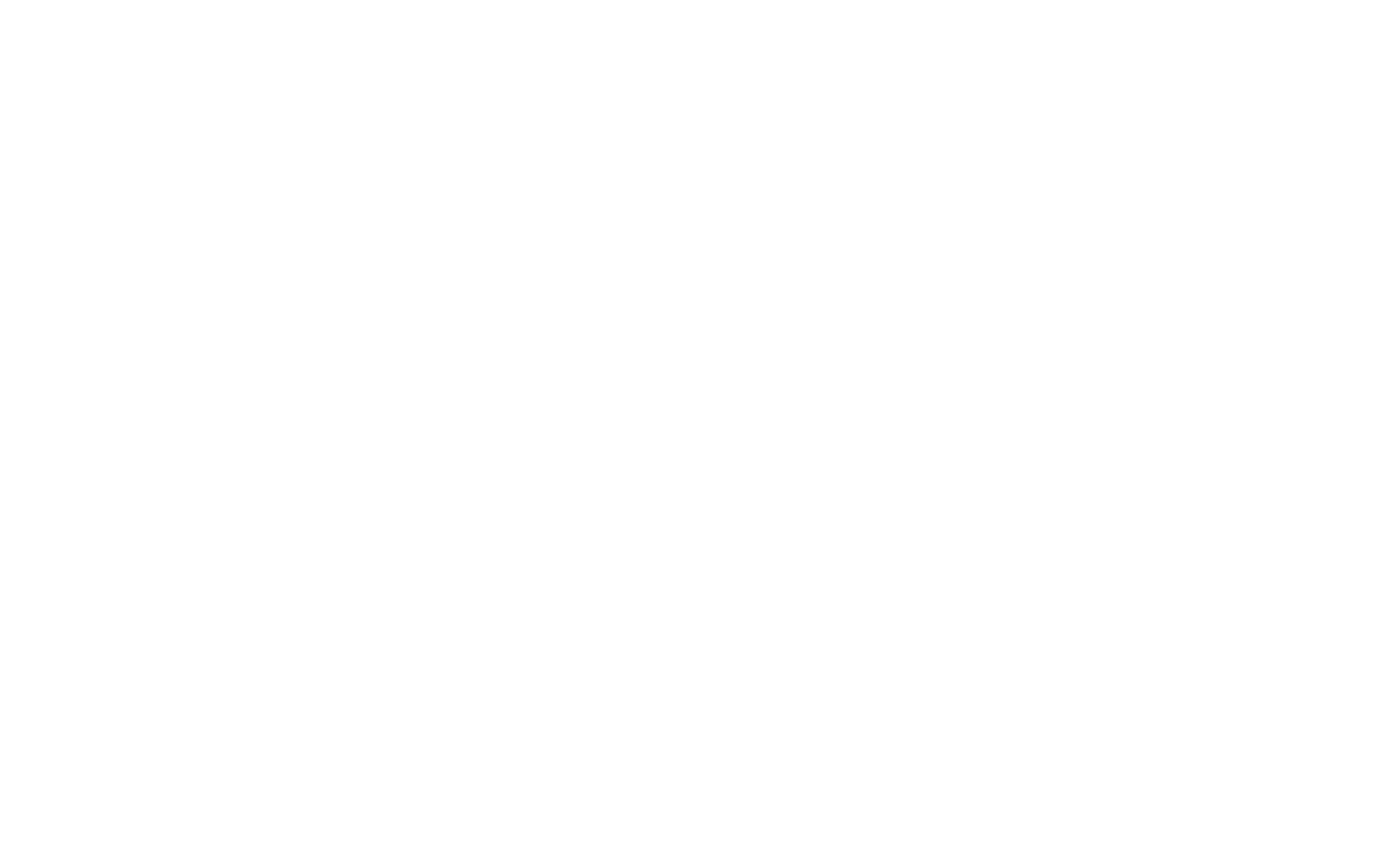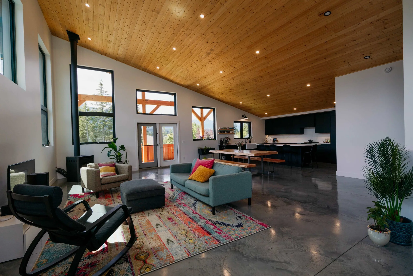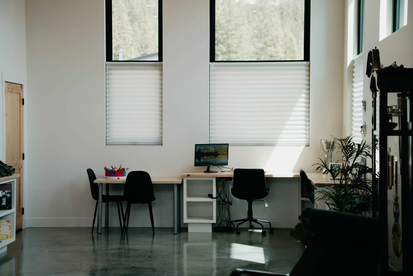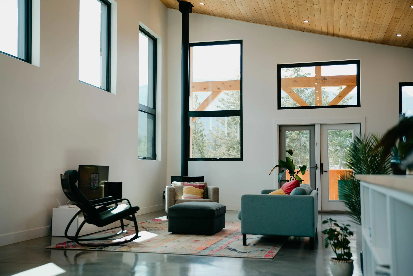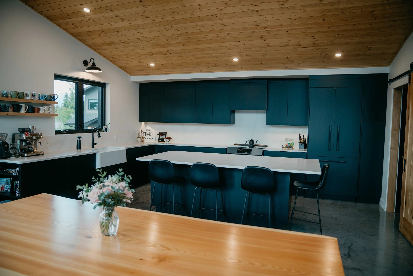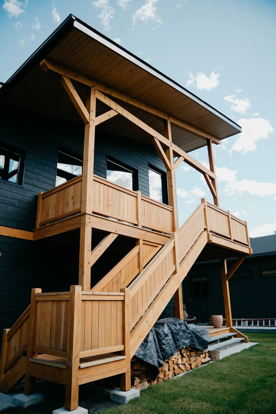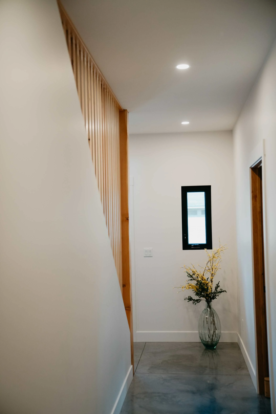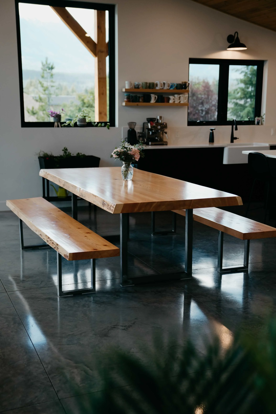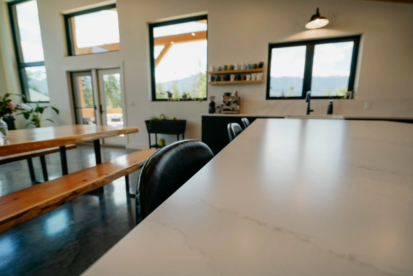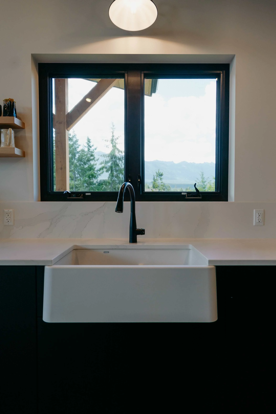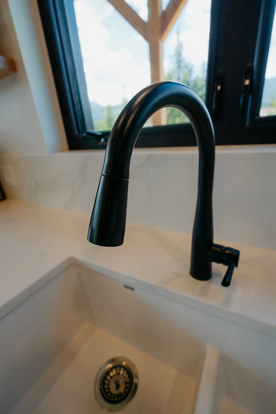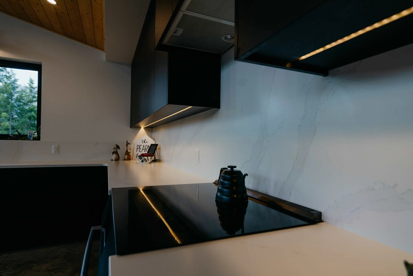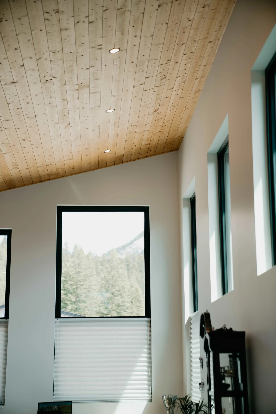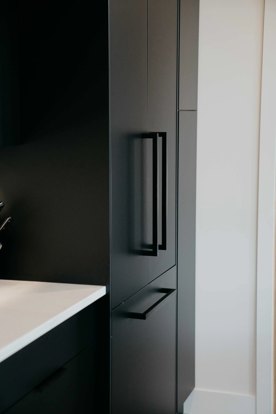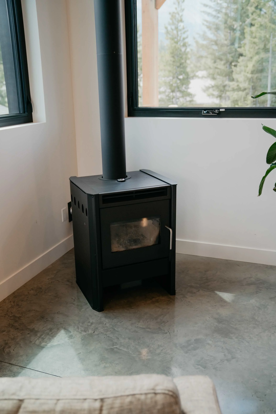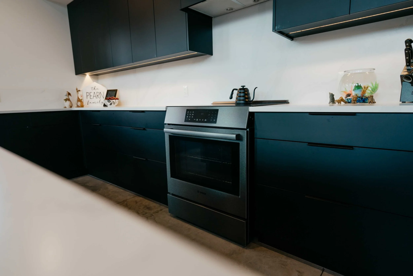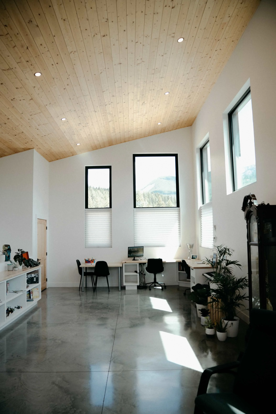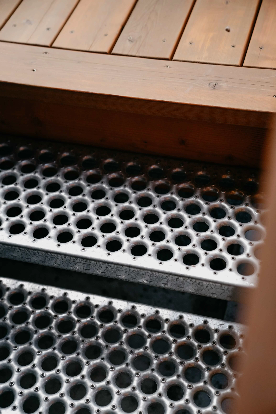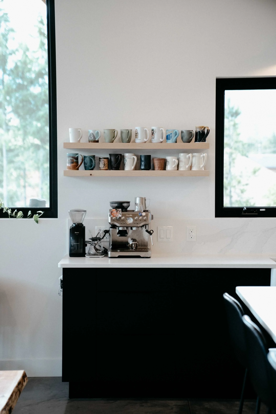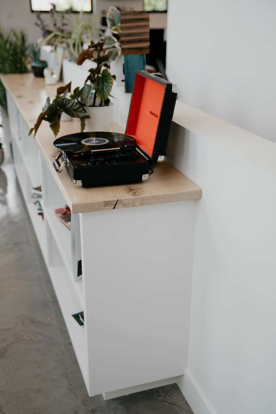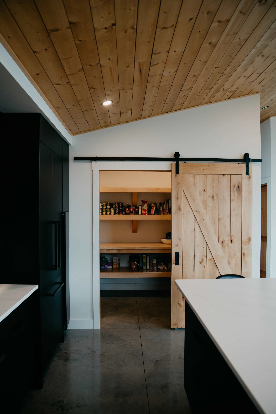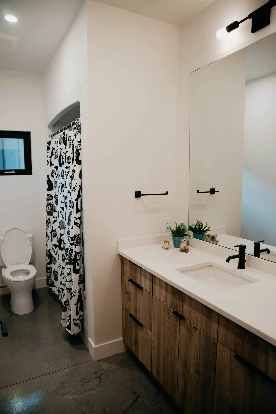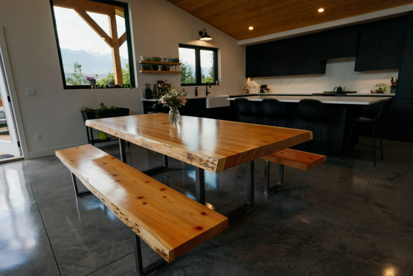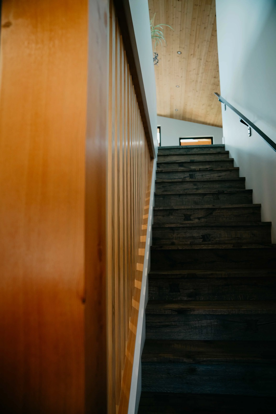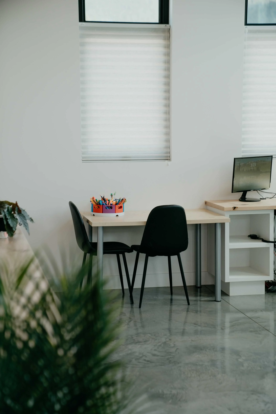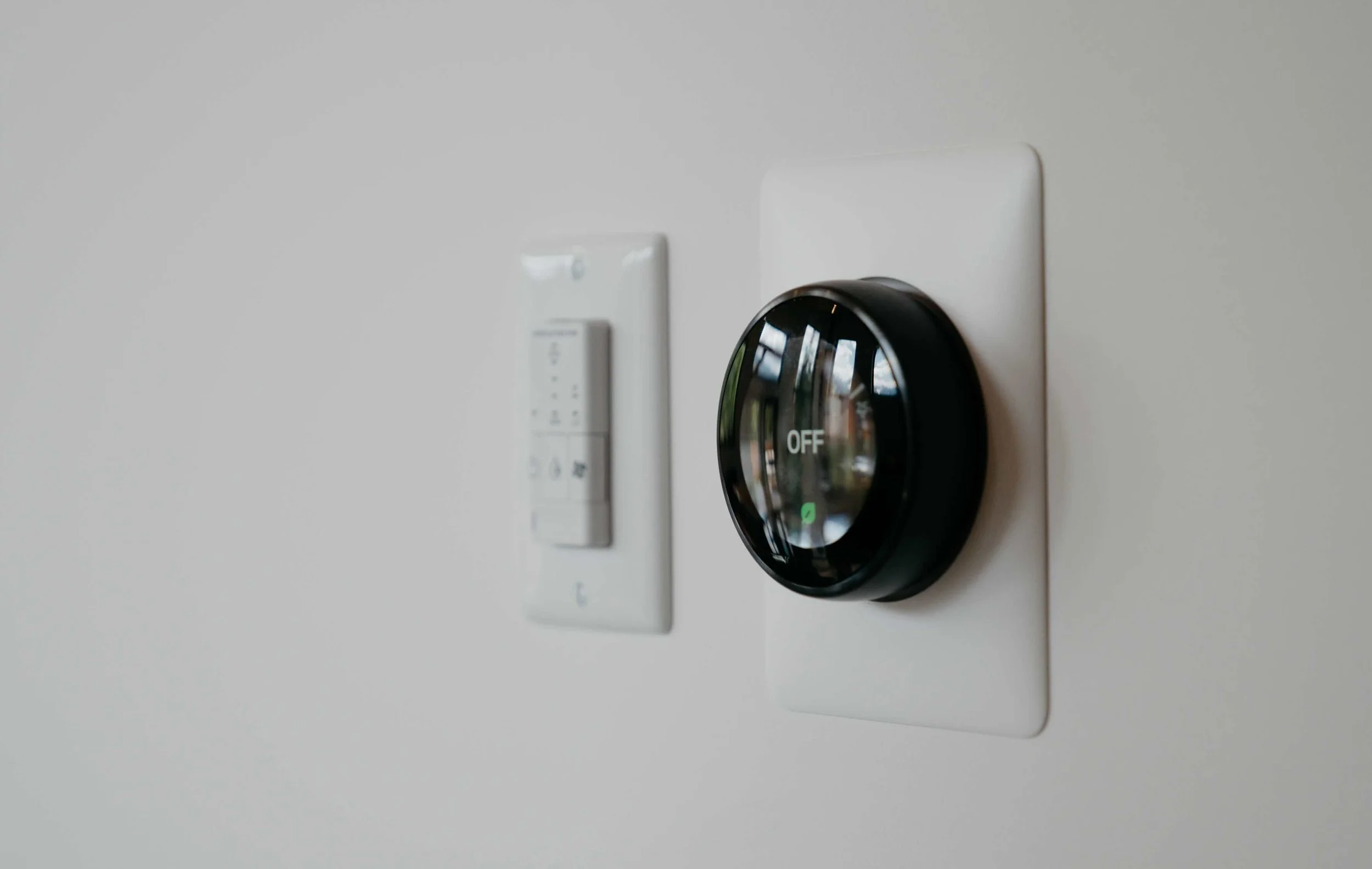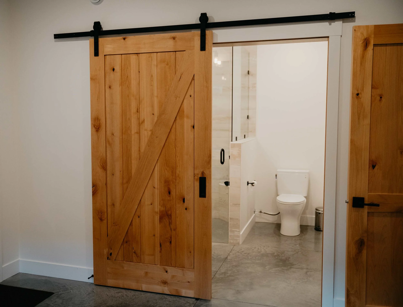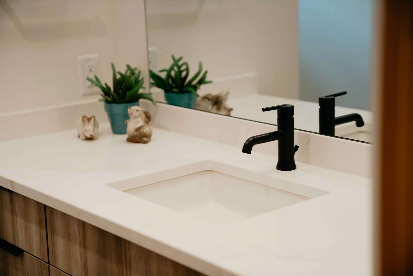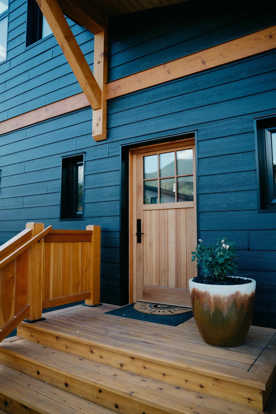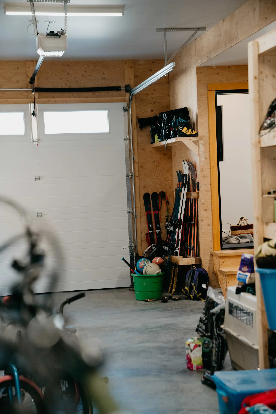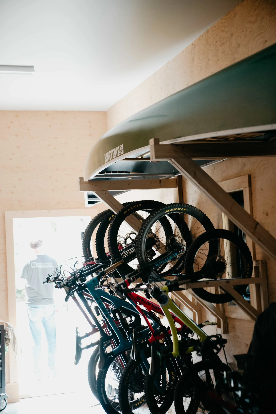A Family Home to Remember
This clean modern home was built with family living and energy efficiency in mind. We brought together durable materials, thoughtful design, and mountain charm to create a warm, functional space for everyday life.
Comfortable, Functional Family Living
This three-bedroom, two-bathroom home features an open-concept main floor with polished concrete floors for durability and contrast against the wood ceilings. A spacious garage provides storage for seasonal gear, while the basement offers the ultimate play zone - every kid’s dream space.
Triple glazed windows and R-40 walls keep the heat in while the solar array on the roof offsets what little energy is used, resulting in an energy efficient home with next to no utility bills.
Thoughtful Design Details
The kitchen table is a standout - a bold slab of wood that anchors the room among black cabinetry and trim. The dark finishes create a striking contrast with the cool-toned floors and warm timber accents throughout the home, tying the space together with balance and style.
A Signature Timber Frame Balcony
A timber frame covered balcony extends from the kitchen, overlooking the backyard and embracing mountain views, offering protection from the summer sun and winter snow. The staircase leads directly to the yard, adding convenience to everyday living.
A Staircase That Tells a Story
The main staircase linking the entrance and upper bedrooms to the heart of the home is anything but ordinary. Subtle wooden bowties in each step, paired with a sleek metal railing and elegant beams, make it a standout feature.
